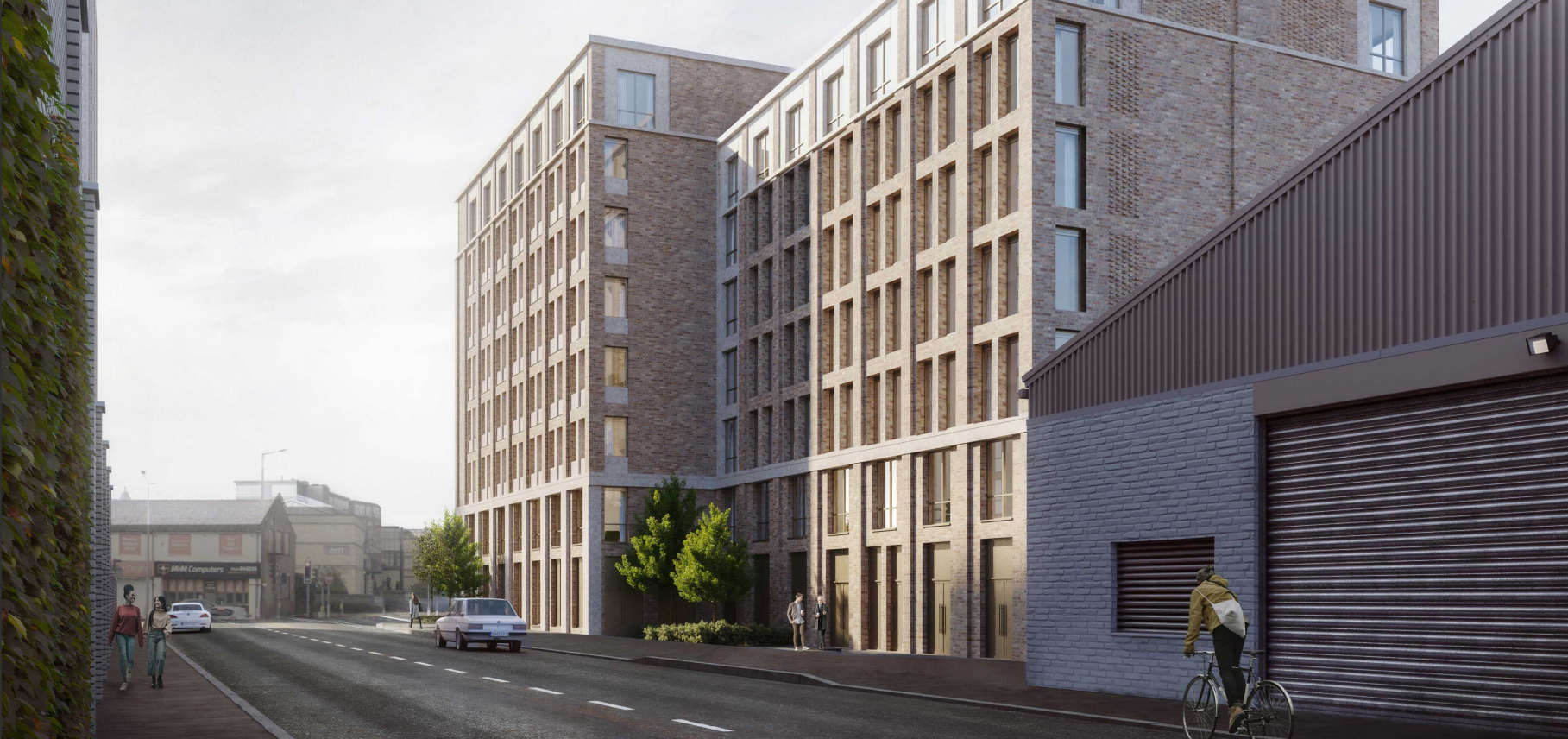
Plans to build 388 new student flats on the one-way system into Lancaster took a major step forward after councillors backed the scheme.
Lancaster City Council planning regulatory committee met for talks today (November 7) on the plans for the two-block student accommodation to be built on the site of a closed-down carpet shop and car wash close to Bulk Road, Parliament Street and Caton Road.
They agreed to grant planning permission subject to several conditions, following a vote.
The application by PPG Lancaster is to knock down the former carpet store and car wash on Caton Road/Bulk Road and built an eight-storey building and a six-storey building to house a total of 388 studio flats for students.
The new complex would be opposite the Caton Court student village, which was built on Bulk Road in 2018.
Related Story: New 388-bed student block on Lancaster one-way system set for planning decision - Beyond Radio
At the meeting held at Morecambe Town Hall on Monday, two people spoke out against the development.
Councillor Jean Parr (pictured below), a city councillor for Skerton West, said she was concerned the flats would not be affordable, would "restrict access to our universities to only the better off" and that Lancaster University could gain a "reputation for expensive rooms".

Henry Legat, who also spoke out against the plans, said there was a "lack of parking", the "location was not desirable for students" and there was a "lack of demand for more student accommodation".
Duncan Melville, from the applicants PPG Lancaster, said it was in a "great location for a car-free student scheme" and there had been "overwhelming support for regenerating the site from residents".
Mr Melville said that Caton Court, the student accommodation block opposite this site which was built in 2018, had "100 per cent occupancy" and there was a "need for more than 5,400 student beds in Lancaster".
Council planners said the scheme would "bring regeneration to this important city centre site" and help "meet the district's housing needs".
Most councillors spoke in favour of the plans.
Councillor Robert Redfern, Labour, said: "If we don't vote for this, we're going to end up with an eyesore."
Councillor Keith Budden, Conservative, said: "We've got to make a decision on what's in front of us. Is it perfect? Who knows? But I'm supporting it."
Green councillor Jack Lenox (pictured below) said there was "a crying need for city centre accommodation that isn't student accommodation".

"I think (the plans) look nice in some ways," said Councillor Lenox.
"There's nothing else coming forward at the moment. It seems the best of what we've got on the table."
But Councillor Roger Dennison, of the Morecambe Bay Independents, said: "I can't support it.
"Caton Court really clashes with the area. I just think this is a tower block too far."
Councillors voted 13 to 2 in favour of granting planning permission, subject to conditions and a potential legal agreement involving County Highways.
Councillors Dennison and Greenwell voted against, with all other councillors on the planning committee (Budden, Thornberry, Lenox, Brookes, Frea, Guilding, Thomas, Redfern, Bryning, Boyd-Power, Cleet, King and Tyldesley) voting in favour.
Further talks will now take place between council planners and County Highways over a financial contribution from the developers towards road improvements in the city centre.
Building could begin in time for the accommodation to open prior to the October 2023 student intake.
The eight-floor block would be built on the site of the former carpet store and warehouse, its car park and the former car wash, and would have its main entrance on Bulk Road. The ground floor would include a games room, laundry, cinema/gaming room, yoga/dance studio, private study rooms and meetings rooms, private dining, reception space and office accommodation.
The six-floor building, to be built on largely derelict land, would have lounge areas, games rooms, gym, laundry, and study space at ground floor level, and a main entrance on Parliament Street.
Changes to the original plans include cutting 53 studios from the scheme and changes to the design to reduce the "massing effects" of the buildings.



 Man taken to hospital after stabbing in Morecambe
Man taken to hospital after stabbing in Morecambe
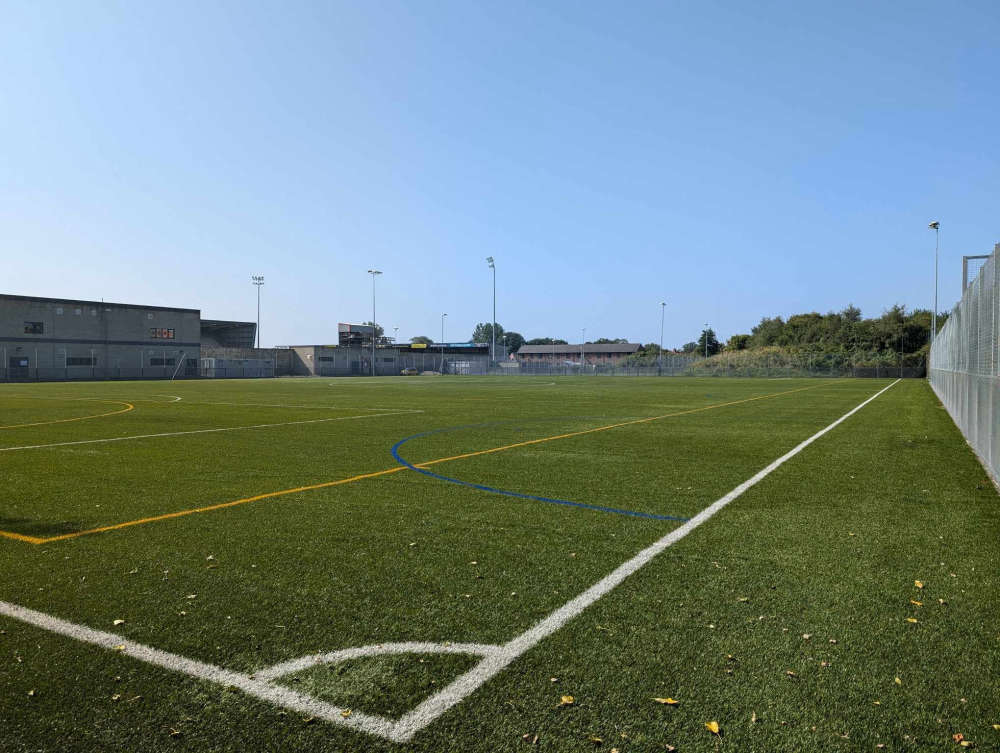 Community football pitches near Morecambe FC to reopen again after seven years
Community football pitches near Morecambe FC to reopen again after seven years
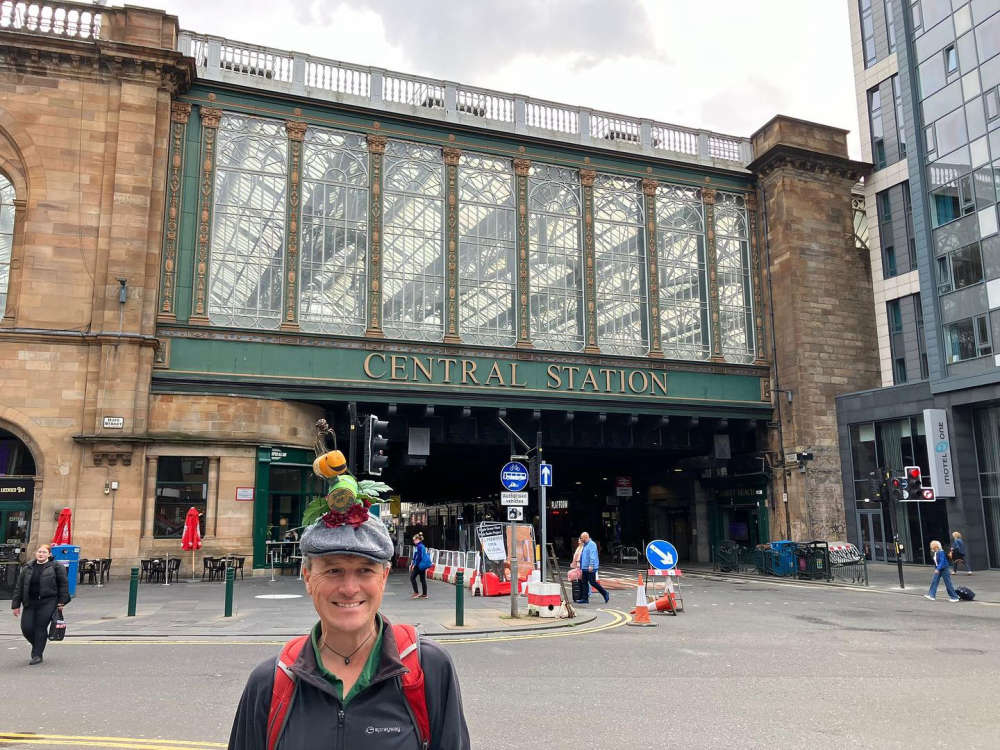 PHOTOS: Hundreds of miles and smiles as man tours the UK to promote his dream for Morecambe
PHOTOS: Hundreds of miles and smiles as man tours the UK to promote his dream for Morecambe
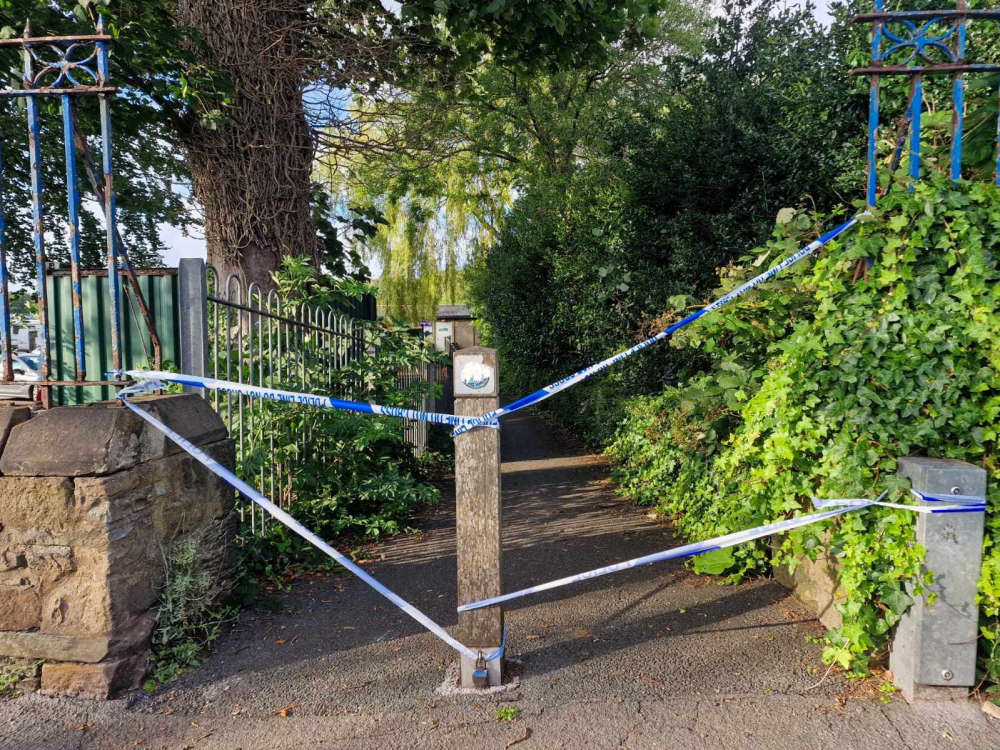 Police investigate assault in Lancaster after man taken to hospital following cardiac arrest
Police investigate assault in Lancaster after man taken to hospital following cardiac arrest
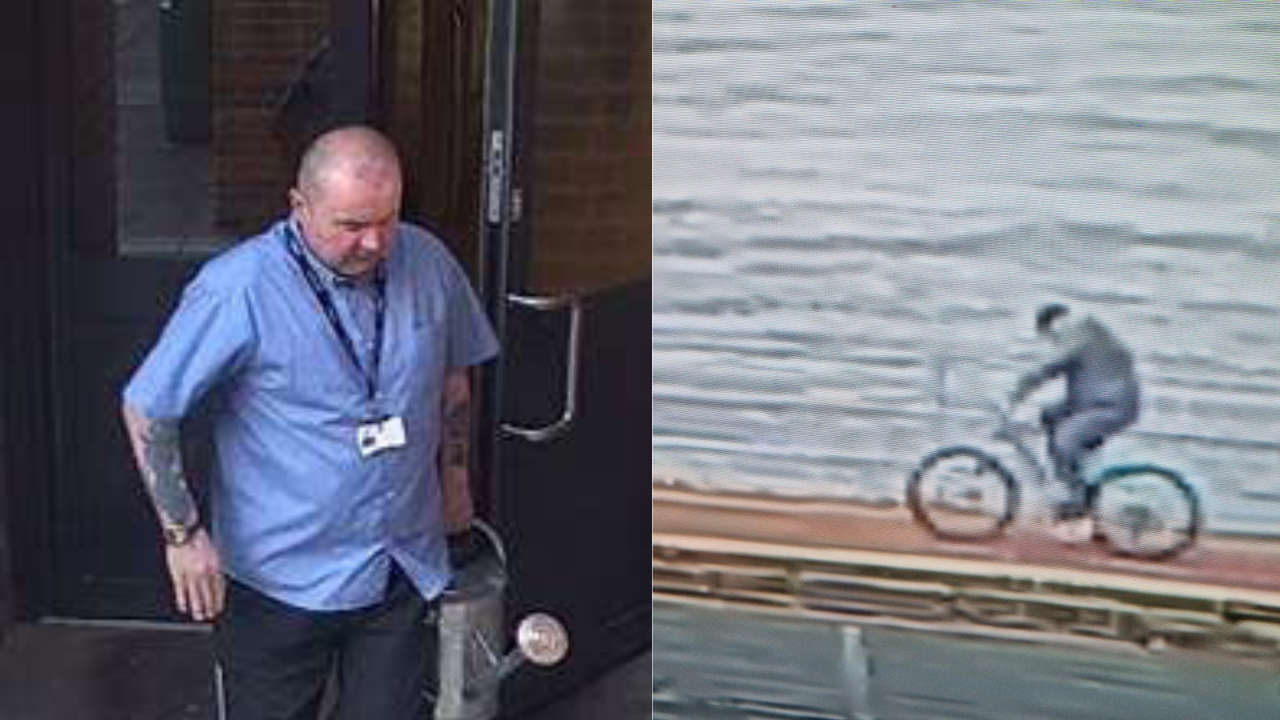 Police release new image of cyclist on Promenade as search for missing Morecambe man continues
Police release new image of cyclist on Promenade as search for missing Morecambe man continues
 Fundraiser to help terminally ill young Lancaster graduate get home to Peru hits £150K target
Fundraiser to help terminally ill young Lancaster graduate get home to Peru hits £150K target
 Alannafest in Morecambe raises thousands for cancer charity
Alannafest in Morecambe raises thousands for cancer charity
 Morecambe MP gives parliamentary tribute to local RNLI on 200th anniversary
Morecambe MP gives parliamentary tribute to local RNLI on 200th anniversary
 INTERVIEW: High quality Morecambe vintage festival set to pull huge crowds again in 11th year
INTERVIEW: High quality Morecambe vintage festival set to pull huge crowds again in 11th year
 Knives 'intended to be used as weapons' seized during Morecambe drug raid
Knives 'intended to be used as weapons' seized during Morecambe drug raid
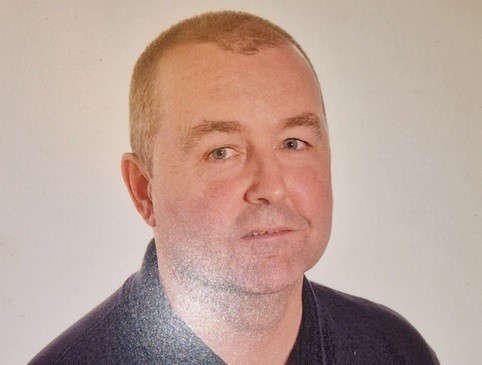 LISTEN: Detective inspector makes public appeal to find missing Morecambe man
LISTEN: Detective inspector makes public appeal to find missing Morecambe man
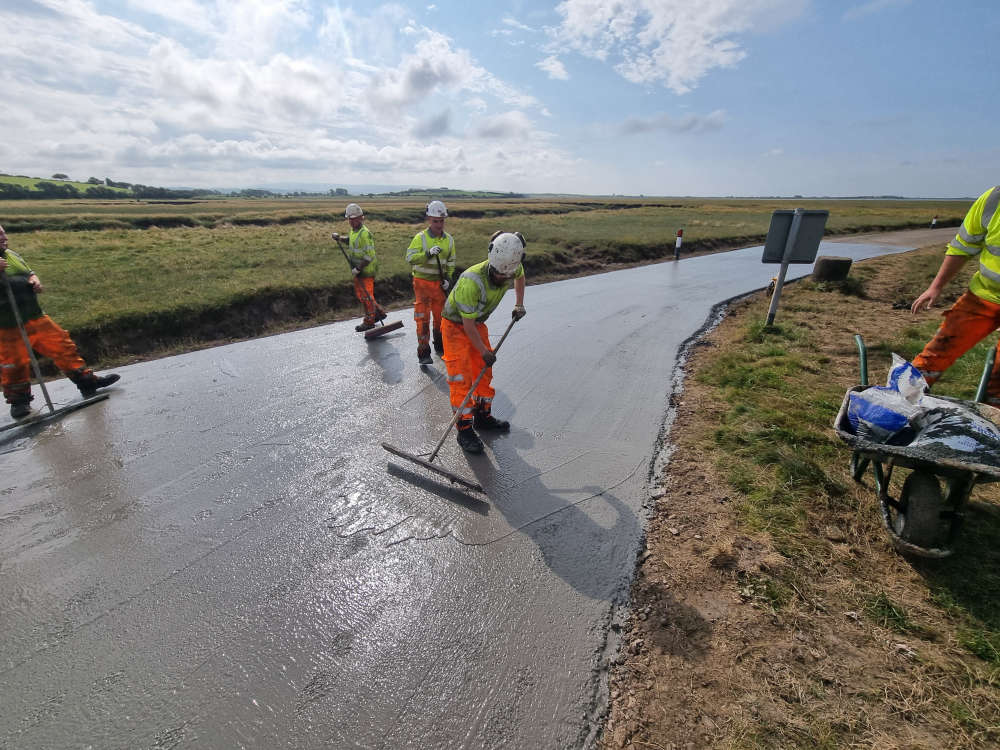 Sunderland Point tidal road successfully resurfaced thanks to good weather
Sunderland Point tidal road successfully resurfaced thanks to good weather
 Emergency services rescue person trapped on rocks on Morecambe Promenade
Emergency services rescue person trapped on rocks on Morecambe Promenade
 Morecambe wheelchair rugby star all set for Paralympic title defence
Morecambe wheelchair rugby star all set for Paralympic title defence
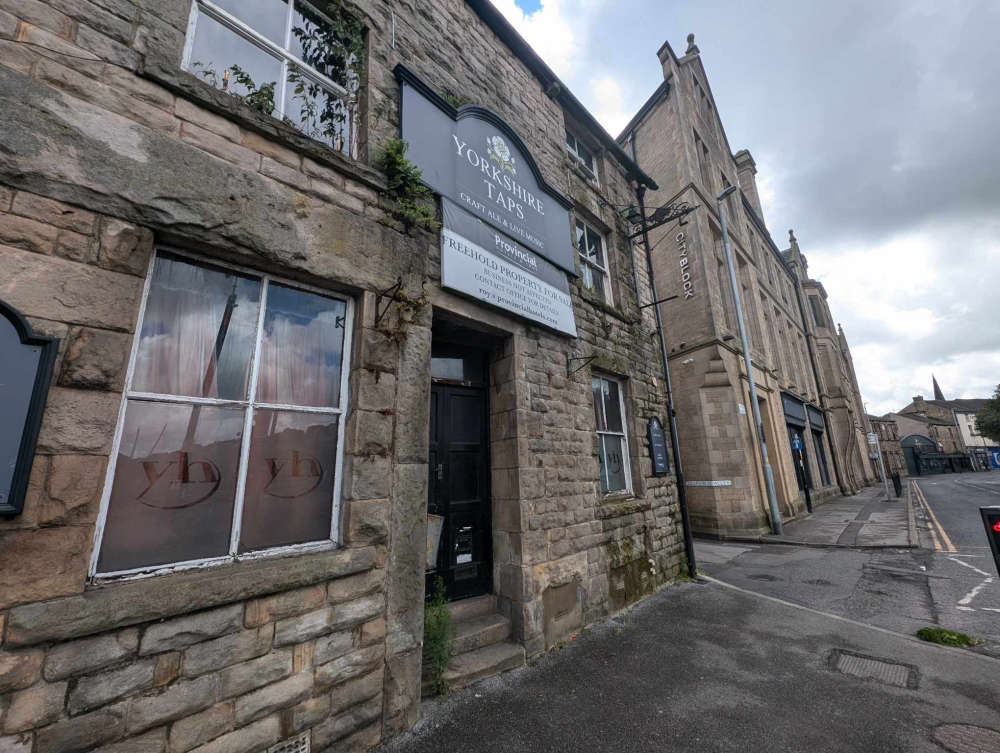 Crews called to second fire in days at closed-down Lancaster pub
Crews called to second fire in days at closed-down Lancaster pub
 Fundraiser launched to help terminally ill Lancaster graduate, 21, return home to her family in Peru
Fundraiser launched to help terminally ill Lancaster graduate, 21, return home to her family in Peru
 Artist hopes new Lancaster and Morecambe Repair Cafe will teach vital skills and 'stop the landfill'
Artist hopes new Lancaster and Morecambe Repair Cafe will teach vital skills and 'stop the landfill'
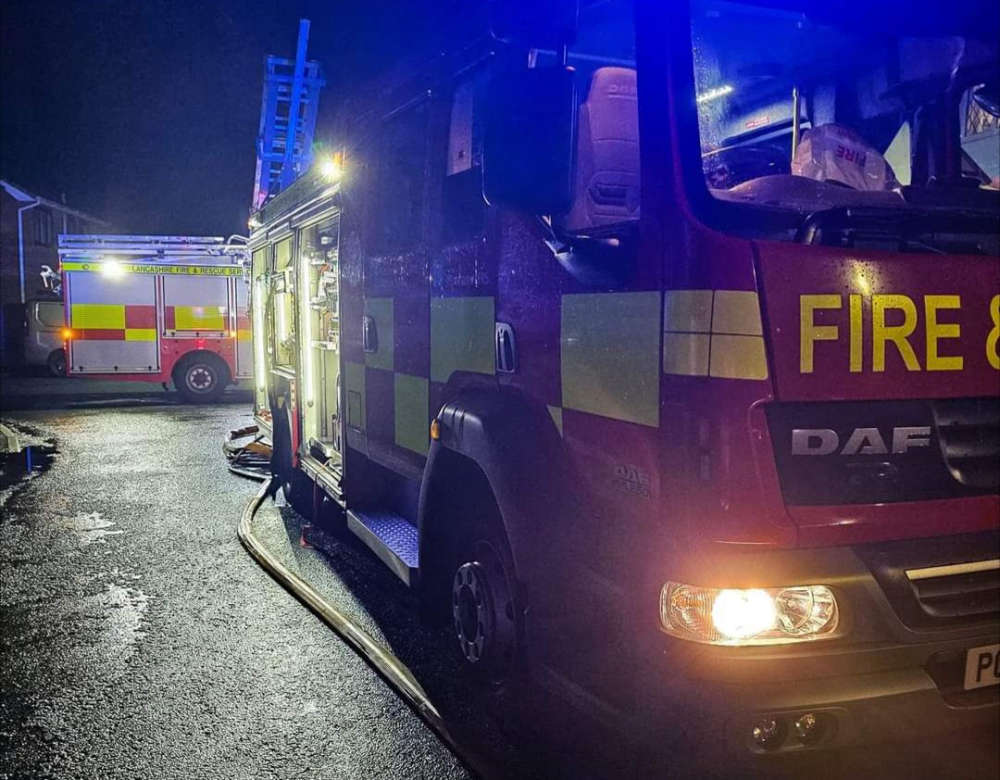 Firefighters tackle bedroom blaze after lightning strike at house in Carnforth
Firefighters tackle bedroom blaze after lightning strike at house in Carnforth
 Shoplifter who bit and punched staff in Lancaster city centre jailed for eight months
Shoplifter who bit and punched staff in Lancaster city centre jailed for eight months





